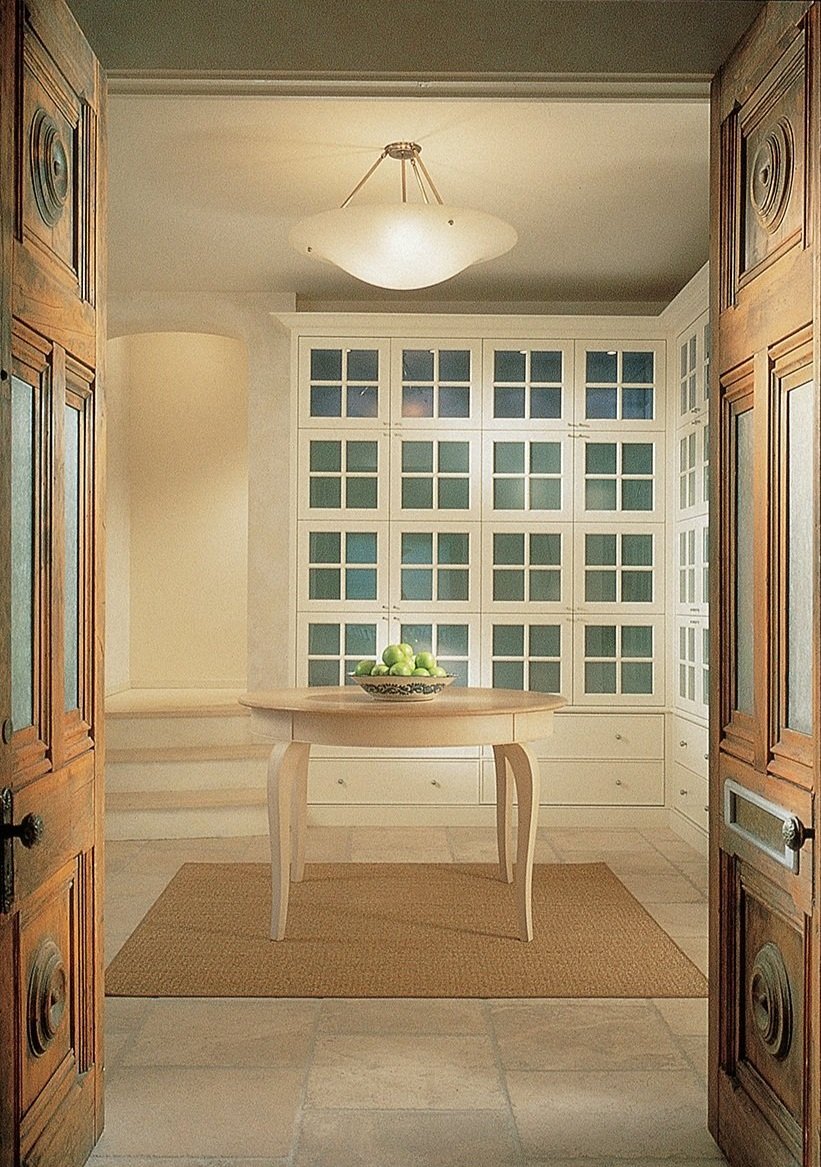And then there was… Illusion
Excerpted from Joan Kohn's It's Your Kitchen, copyright 2003 by Joan Kohn. Photo: Jon Miller, Hedrich-Blessing, Chicago, IL Designer: Mick DeGuilio, de Guilio kitchen design, inc. Wilmette, IL
Pantry of the Sun
In this quiet moment before we step into the kitchen, let’s linger briefly in this Pantry du Soleil created by designer Mick De Giulio.
Once a modest servant’s kitchen, and now a passage connecting a new kitchen with the dining room and library, this pure cube evokes a templelike serenity, the perfect place for contemplating kitchens.
There is a balance here, between old and new, between light and shadow, between that which is revealed and that which is concealed. There is clarity as well as mystery. In many ways, the graceful oppositions in this simple pantry tell the story of kitchen design today.
Kitchens were once secondary spaces. In grand houses, they were seen only by servants. In more humble homes, they were often cramped and inefficient — a space guests were never meant to see. But today, kitchens are the busiest and most beautiful rooms in the home, the rooms in which we invest the most time and energy … so much of ourselves.
Now we enter our kitchens through the front door, and sometimes through refined spaces such as the pantry shown here. We show respect for the commitment we have made to live beautiful, productive lives by building kitchens in which aesthetic issues are as rigorously valued as any sink, stove, or refrigerator. This pantry began with the designer’s vision of an elegant, organic flow of open space. Because it is an interior room with no source of natural light, De Giulio created a sense of light pouring in through clerestory windows by painting the illuminated interiors of the uppermost clear-glass cabinets a luminous cornflower blue. With sanded glass below, the illusion of a bright sky is completed as “sun” streams in from above.
“Wrinkled and dirty” doors from an old library (found, then saved for seven years) relax and humanize the crisp, quarter-note rhythms of the four-by-four sets of two-over-two glazed door panels, the knobs in groups of four, and the double sets of four drawers below.
The cabinets come to rest 6'' below the ceiling, allowing the architecture of the space to express itself. And, in a shape that mirrors the architecture, a square sisal mat on the floor adds a solid plane of texture over the 18'' x 24'' variegated limestone slabs set in a running bond pattern.
The austerity of the pantry is softened by an arched portal and a subtle radius on the steps to the landing. Then in perfect equipoise, center stage, beneath her own alabaster light, a pale, ash entry table rests on gently curving legs.
With its elegant blend of lessons from both traditional and modern design, this “Pantry of the Sun” welcomes us all into today’s kitchen.

